3 Wisteria Court, Smithtown, NY 11787
| Listing ID |
11180188 |
|
|
|
| Property Type |
Residential |
|
|
|
| County |
Suffolk |
|
|
|
| Township |
Smithtown |
|
|
|
| School |
Smithtown |
|
|
|
|
| Total Tax |
$16,759 |
|
|
|
| Tax ID |
0800-106-00-04-00-058-007 |
|
|
|
| FEMA Flood Map |
fema.gov/portal |
|
|
|
| Year Built |
2001 |
|
|
|
| |
|
|
|
|
|
Coming Soon....Bring your keys & move right into this Gorgeous Colonial! This home features a 2 story Foyer,New Granite Eik W/Custom oak Cabinets & SS Appliances,Spacious Formal Dining Room W/French doors,Large home office (Or 5th BR),Sitting Room W/Buit in Book cases,Family Room W/FP,2nd Floor Laundry Room W/Cabinets,Beautiful Master BR Suite w/WIC & A Luxurious Master Bath w a Soaking Tub,Separate Shower & Double Vanities,HW Floors,Finished Basement w/Custom Bar, Rec Room & Exercise Room,200 Amp Elec,Recessed LED Lighting,High Efficiency Boiler/CAC-2017,Nest Thermostat,Alarm System,Roof 2013,Sewers,2 Separate Drywells,PVC Fencing,Front Covered Porch,New Stone Paver Driveway & Walkways & IGS! Step outside to your Gorgeous Yard W/ A New Stone Patio, Outdoor Kitchen & Free Standing Fireplace! All this & More set in a quiet Culdesac in a Beautiful Neighborhood!
|
- 4 Total Bedrooms
- 2 Full Baths
- 1 Half Bath
- 2500 SF
- 0.26 Acres
- 11326 SF Lot
- Built in 2001
- Colonial Style
- Finished Attic
- Lower Level: Finished
- Lot Dimensions/Acres: .26
- Condition: Diamond+++
- Oven/Range
- Refrigerator
- Dishwasher
- Microwave
- Washer
- Dryer
- Hardwood Flooring
- 8 Rooms
- Entry Foyer
- Family Room
- Den/Office
- Walk-in Closet
- 1 Fireplace
- Alarm System
- Baseboard
- Hot Water
- Natural Gas Fuel
- Central A/C
- Wall/Window A/C
- Basement: Full
- Heating: Energy star qualified equipment
- Hot Water: Indirect Tank
- Cooling: Ductless, energy star qualified equipment
- Features: Smart thermostat,cathedral ceiling(s), eat-in kitchen,exercise room,formal dining room, granite counters, master bath,powder room,storage, wet bar
- Vinyl Siding
- Attached Garage
- 2 Garage Spaces
- Community Water
- Community Septic
- Patio
- Fence
- Open Porch
- Irrigation System
- Cul de Sac
- Shed
- Construction Materials: Frame
- Doorfeatures: Storm Door(s)
- Lot Features: Level, private
- Parking Features: Private,Attached,2 Car Attached
- Window Features: New Windows,Double Pane Windows,ENERGY STAR Qualified Windows,Insulated Windows
- Sold on 9/15/2023
- Sold for $900,000
- Buyer's Agent: Gordon Lewis
- Company: Re/Max Integrity Leaders
|
|
Signature Premier Properties
|
Listing data is deemed reliable but is NOT guaranteed accurate.
|



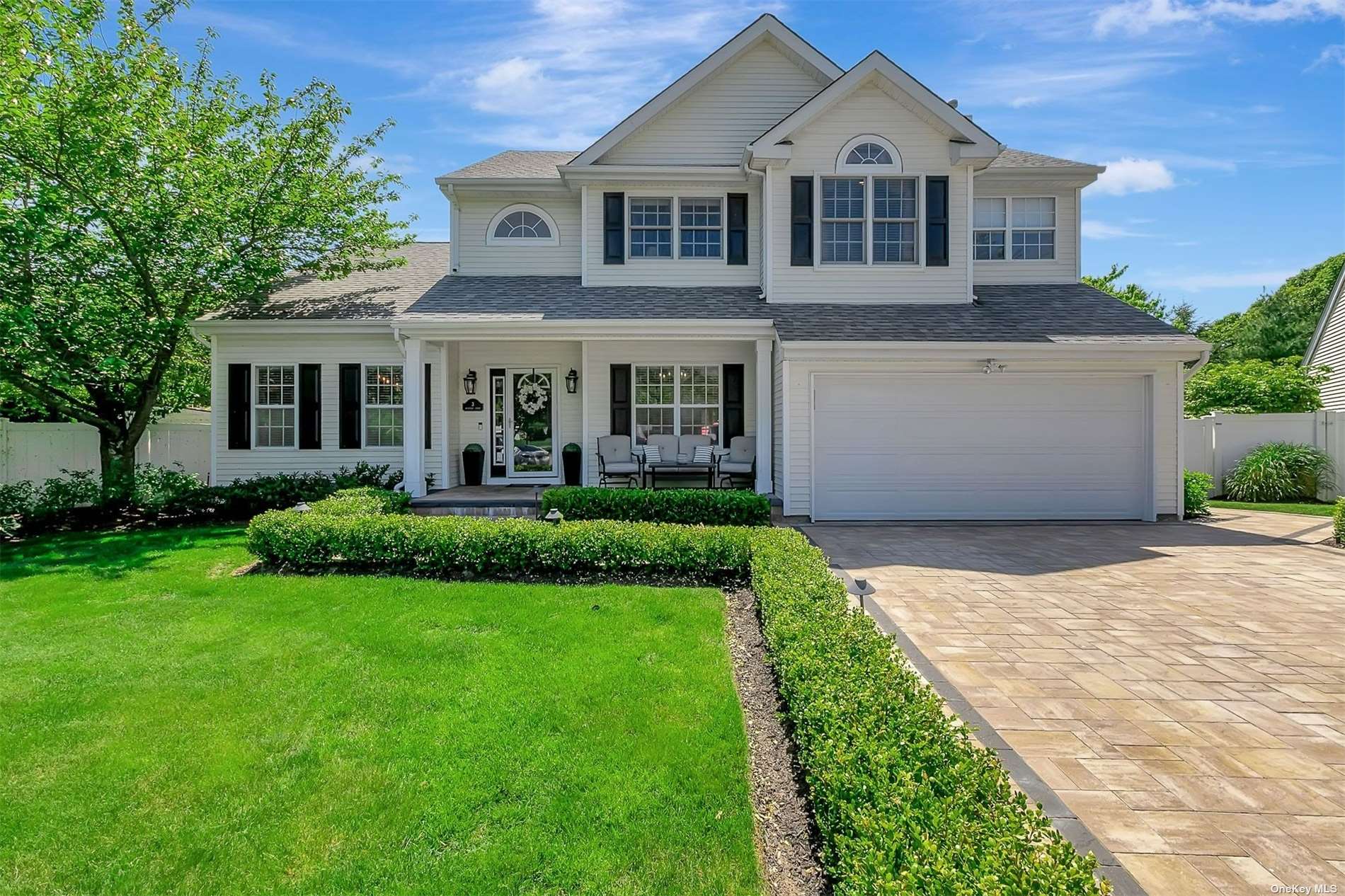

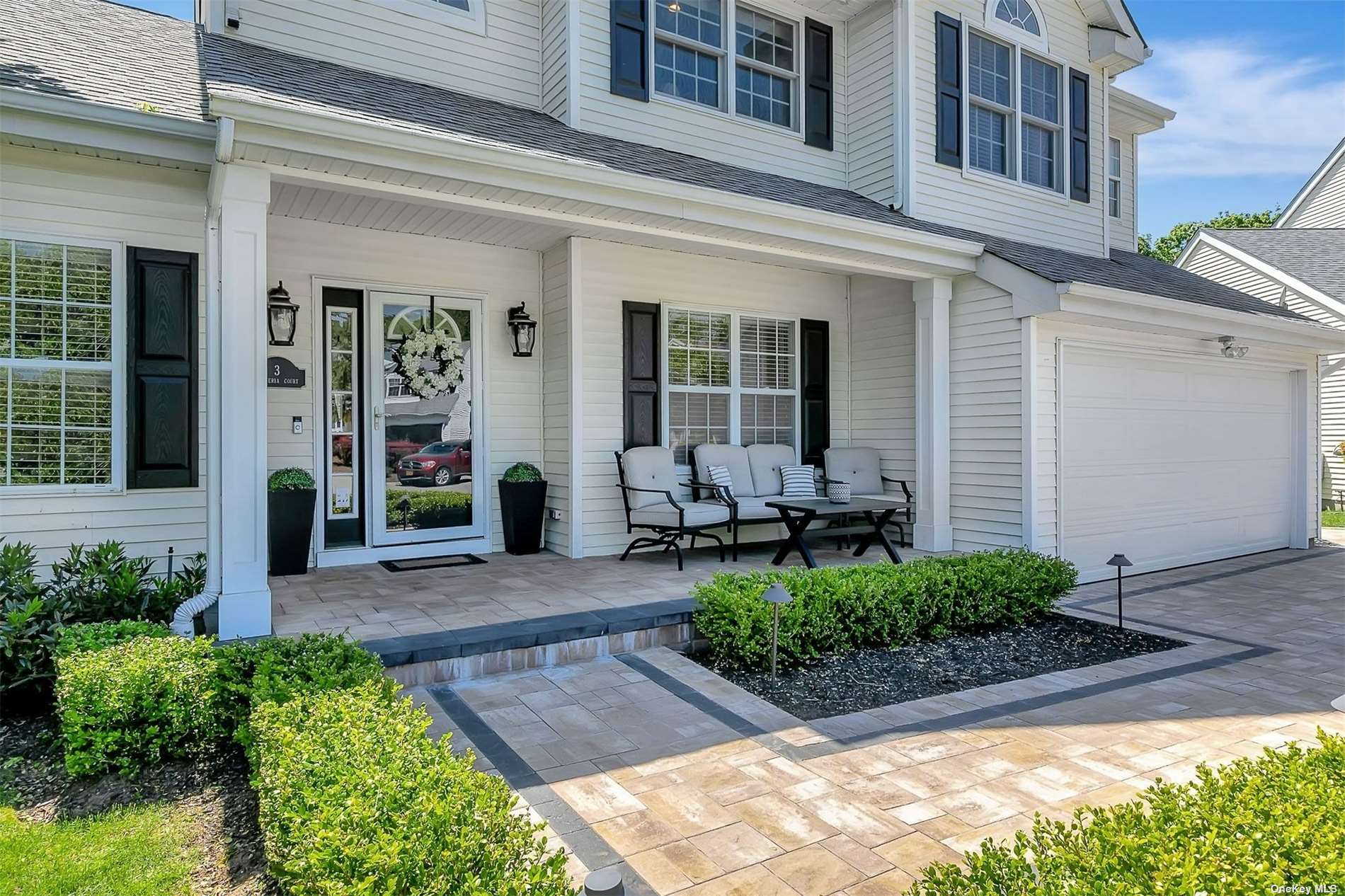 ;
;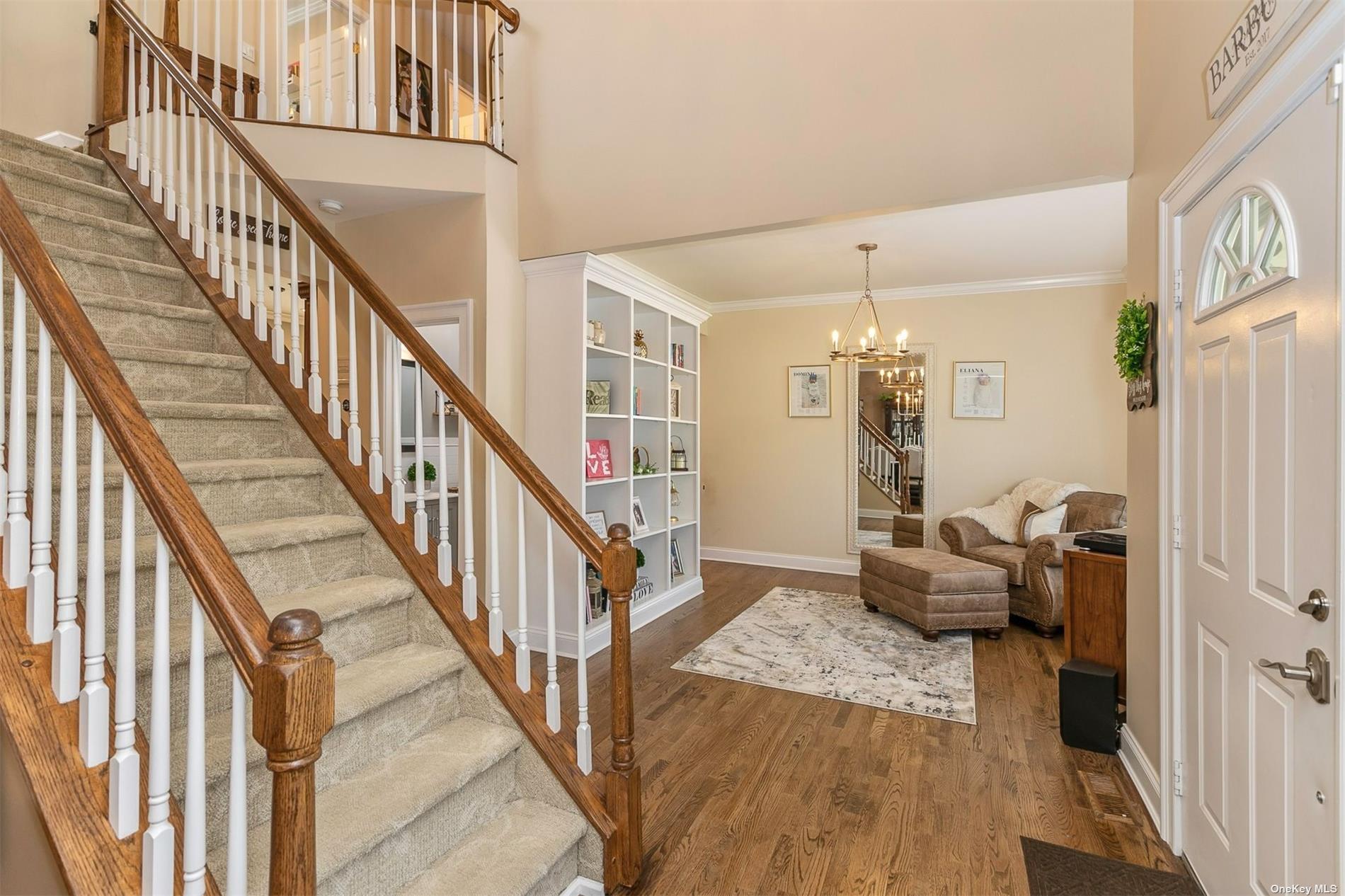 ;
;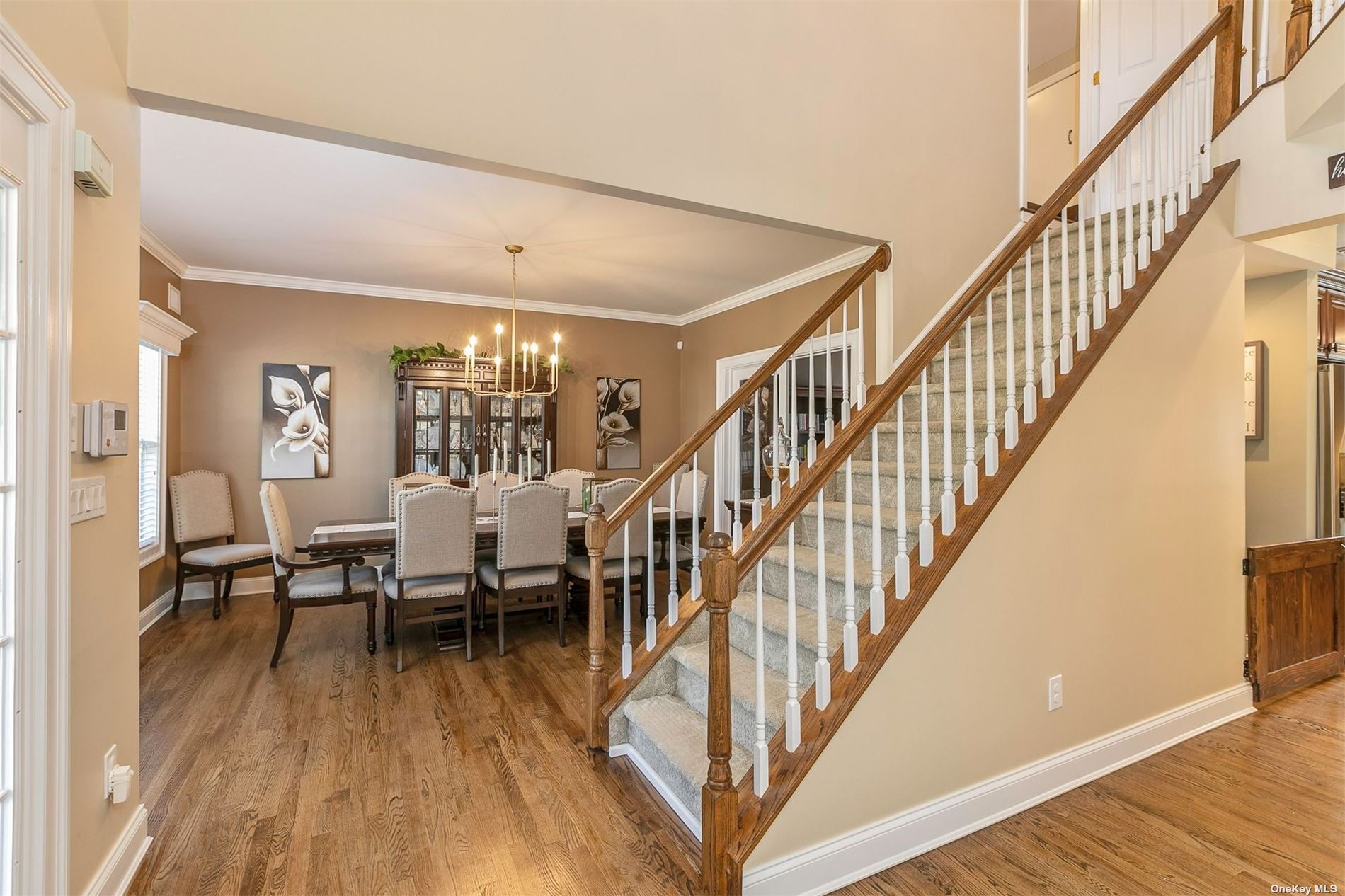 ;
;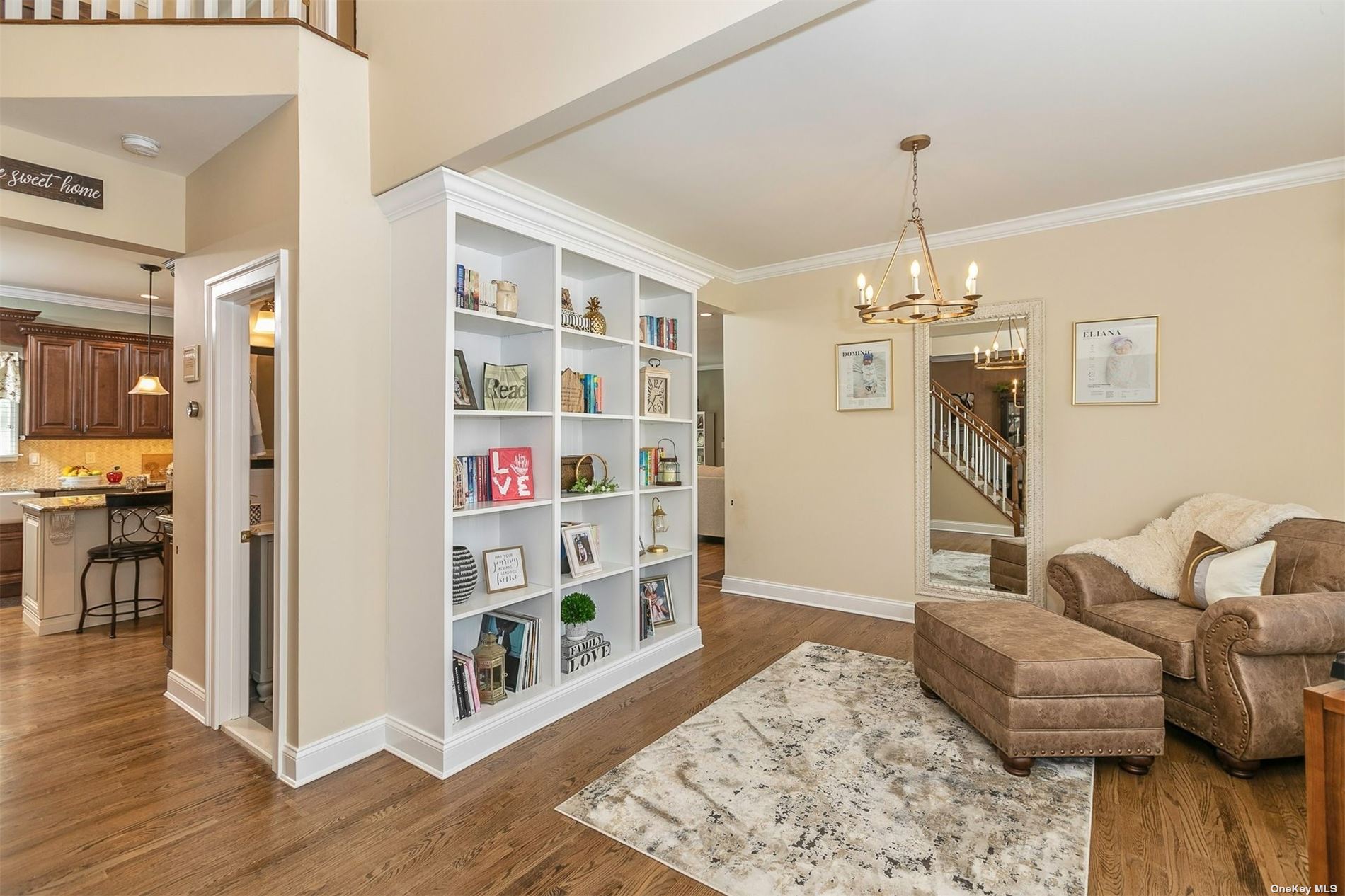 ;
;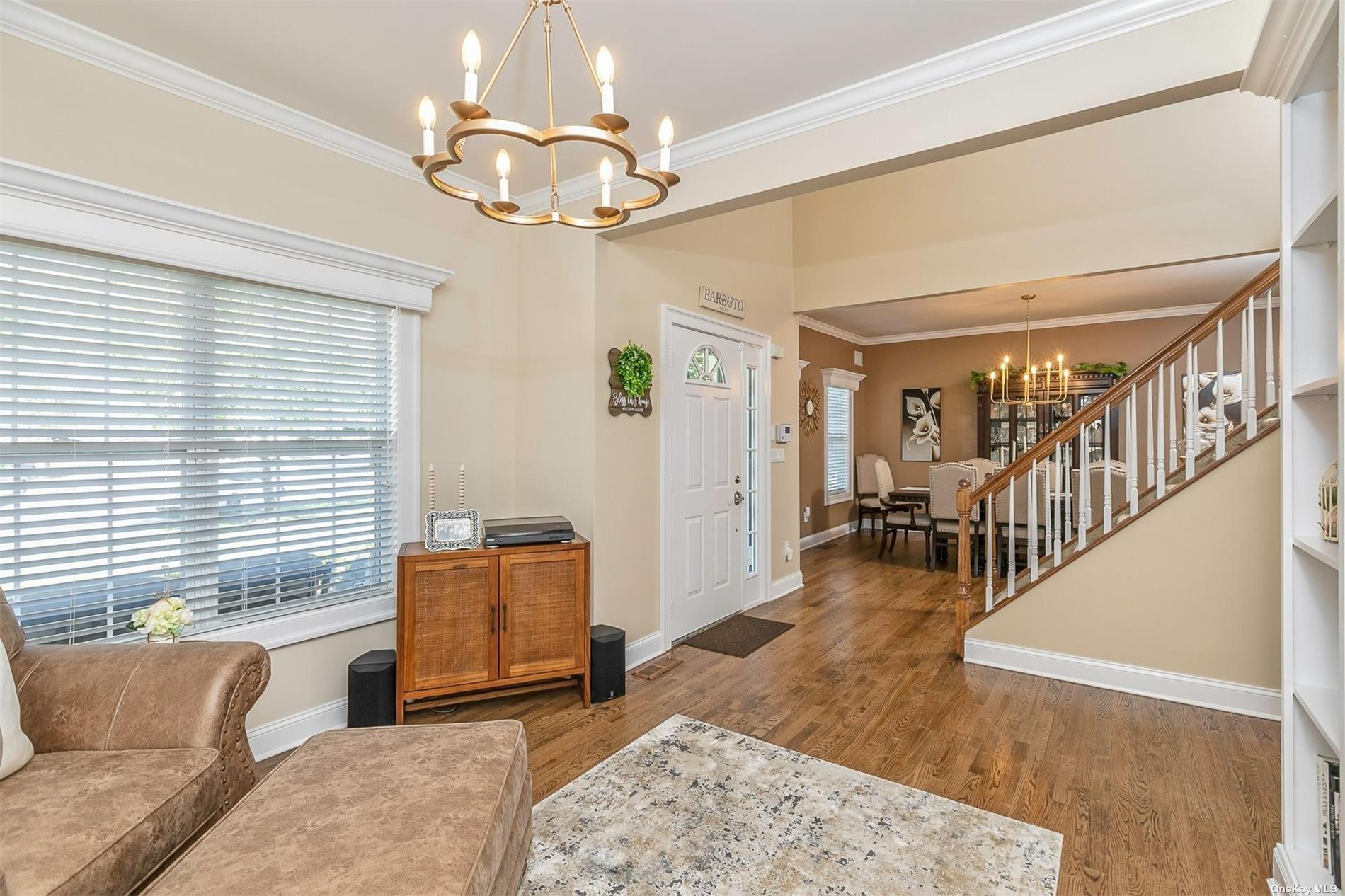 ;
;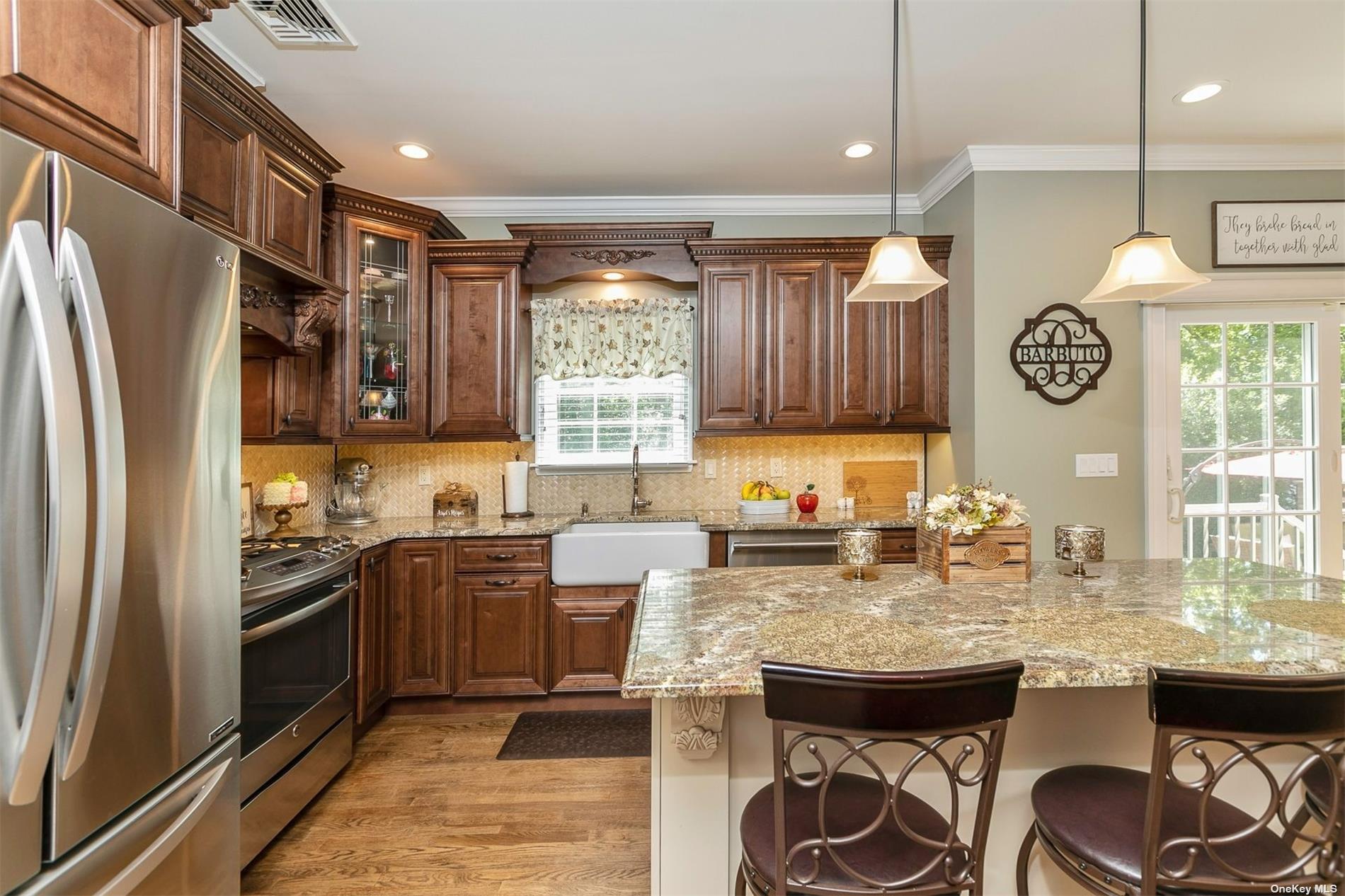 ;
;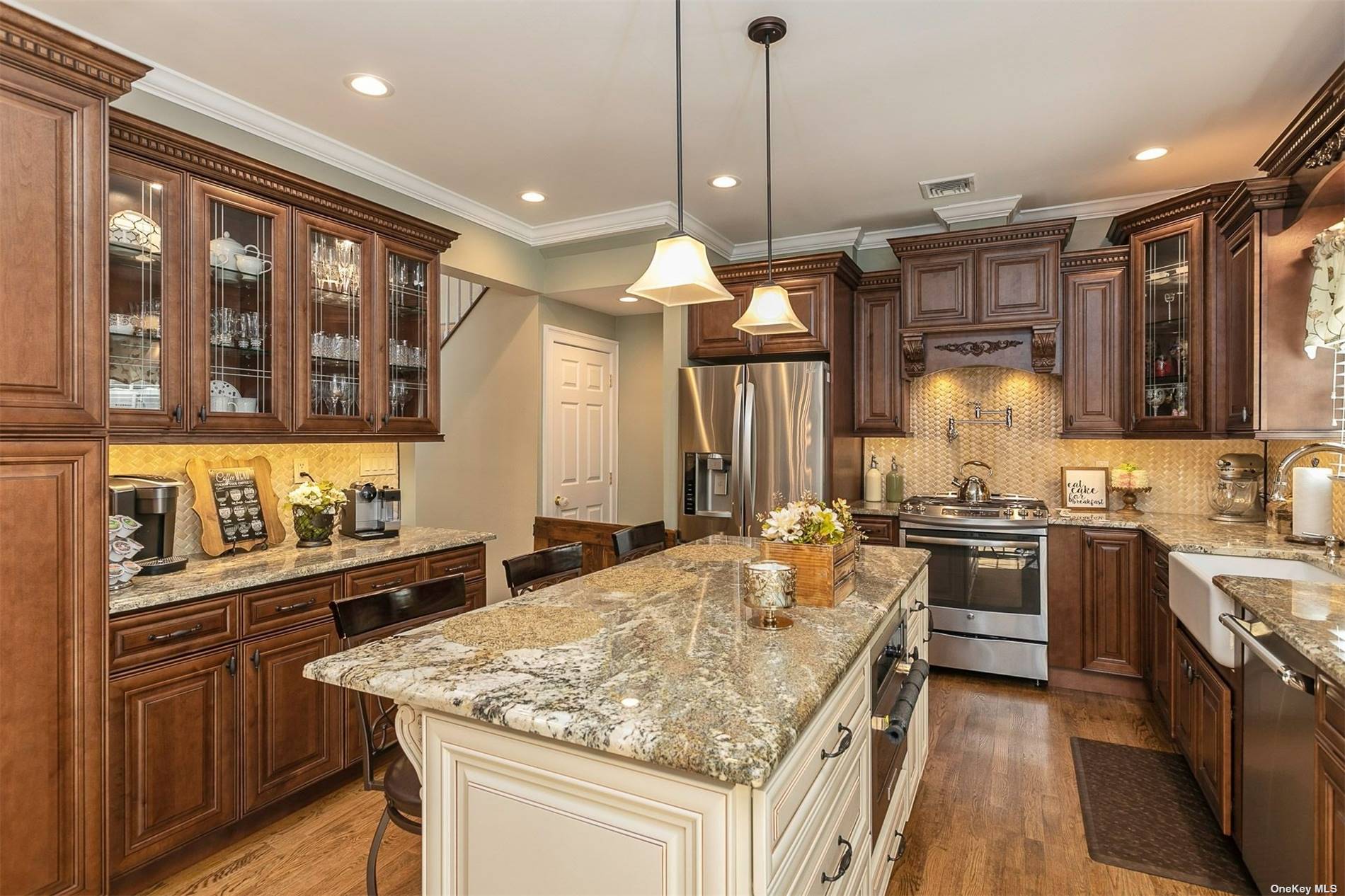 ;
;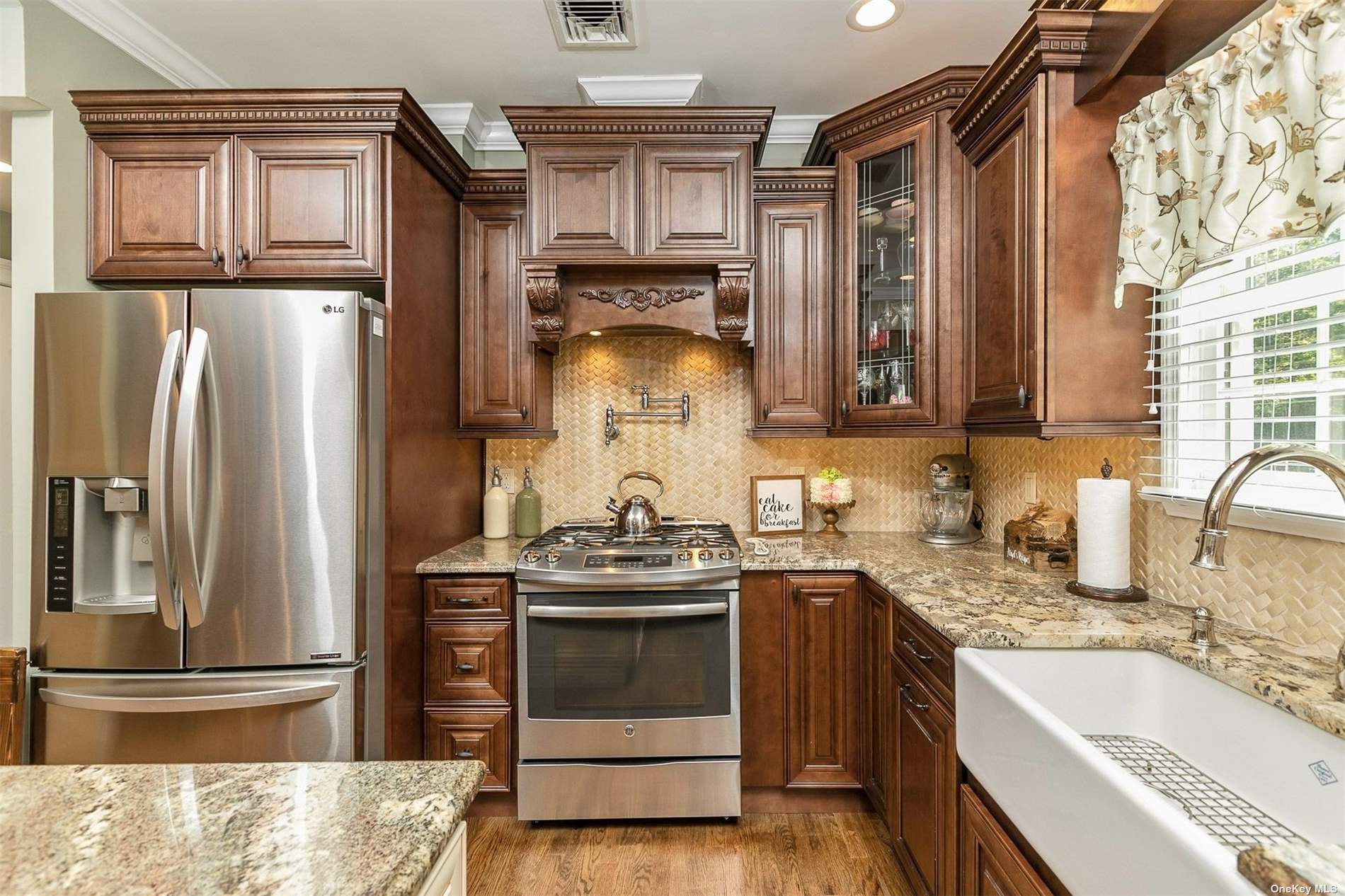 ;
;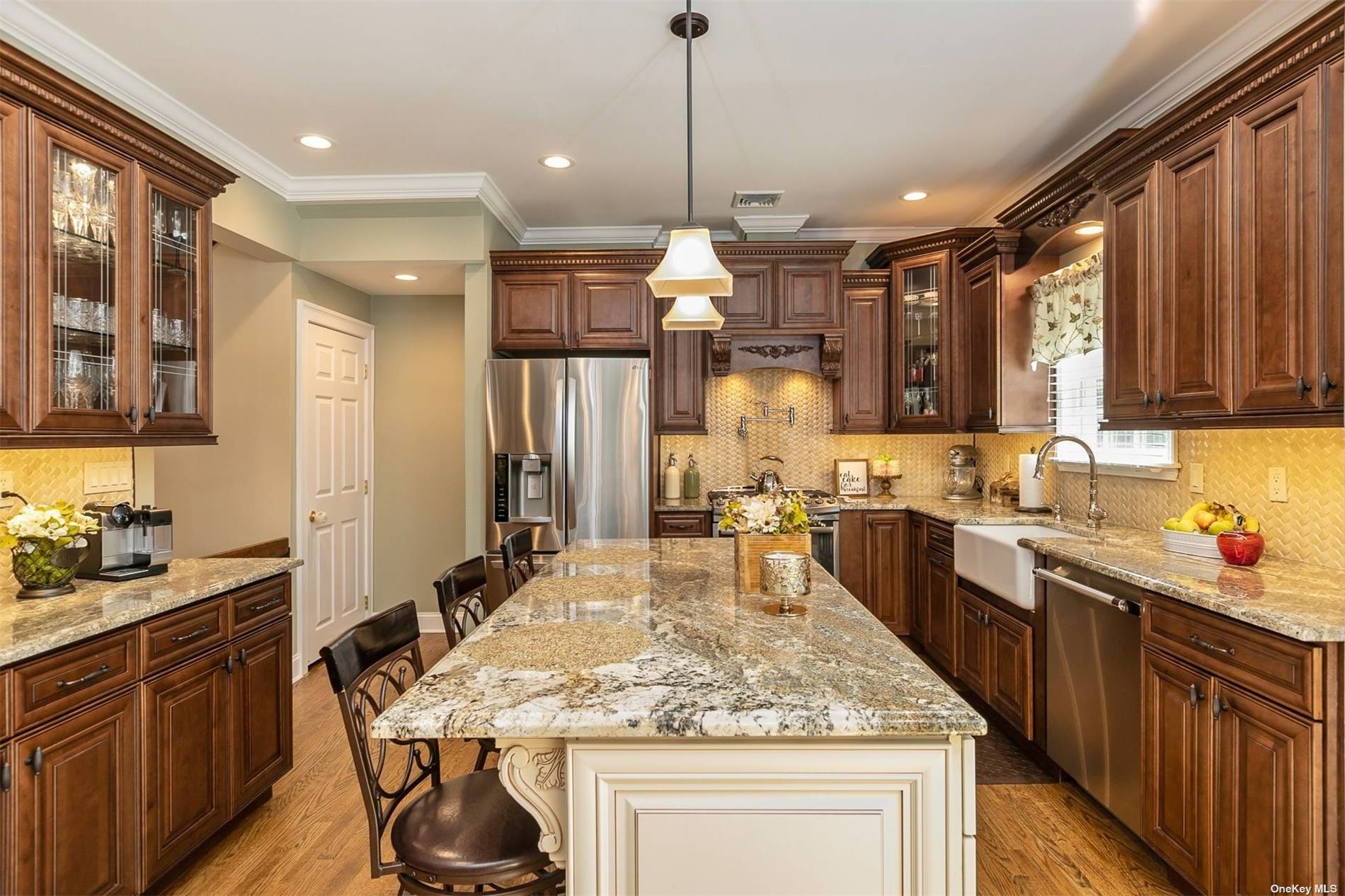 ;
;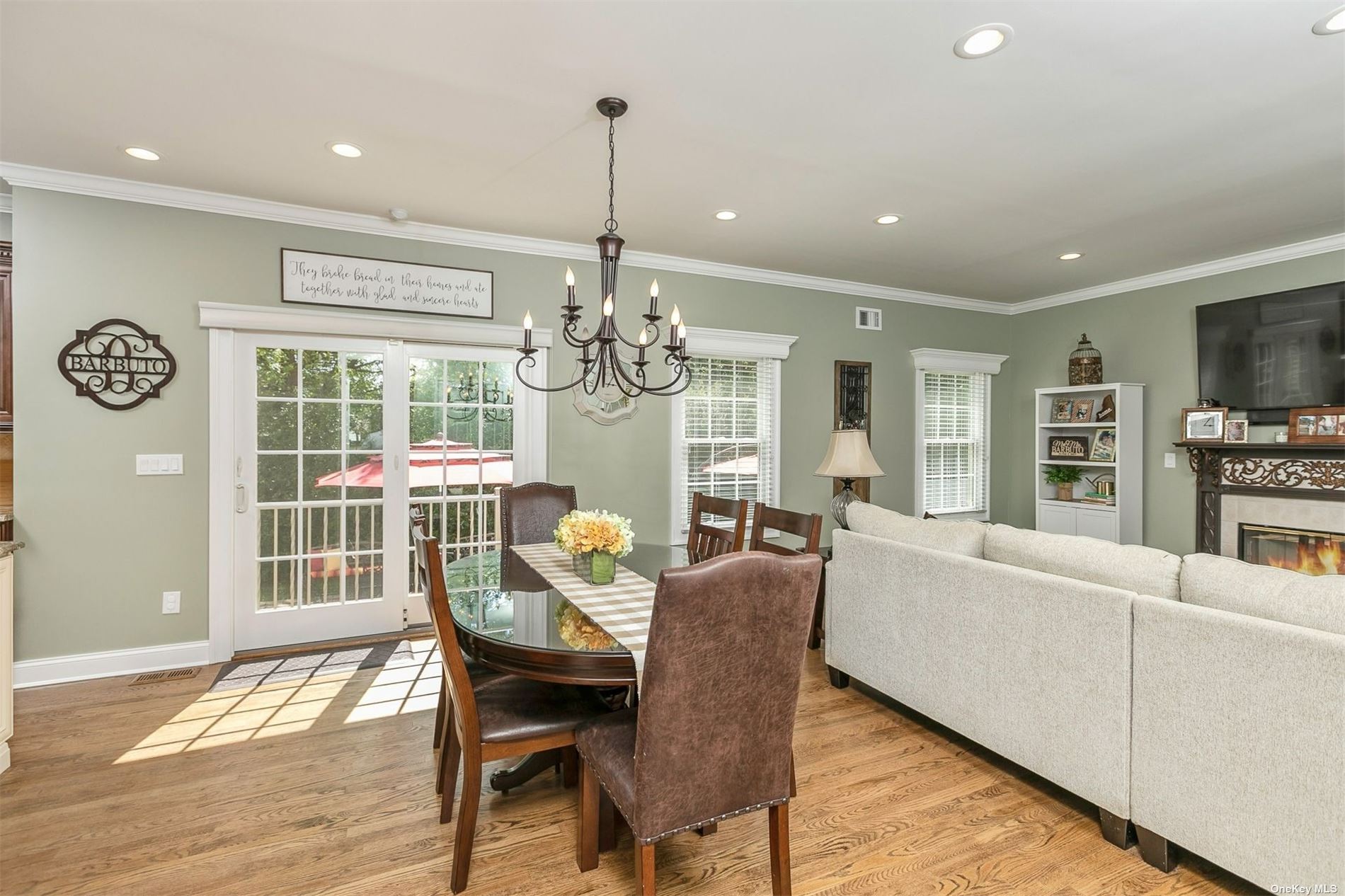 ;
;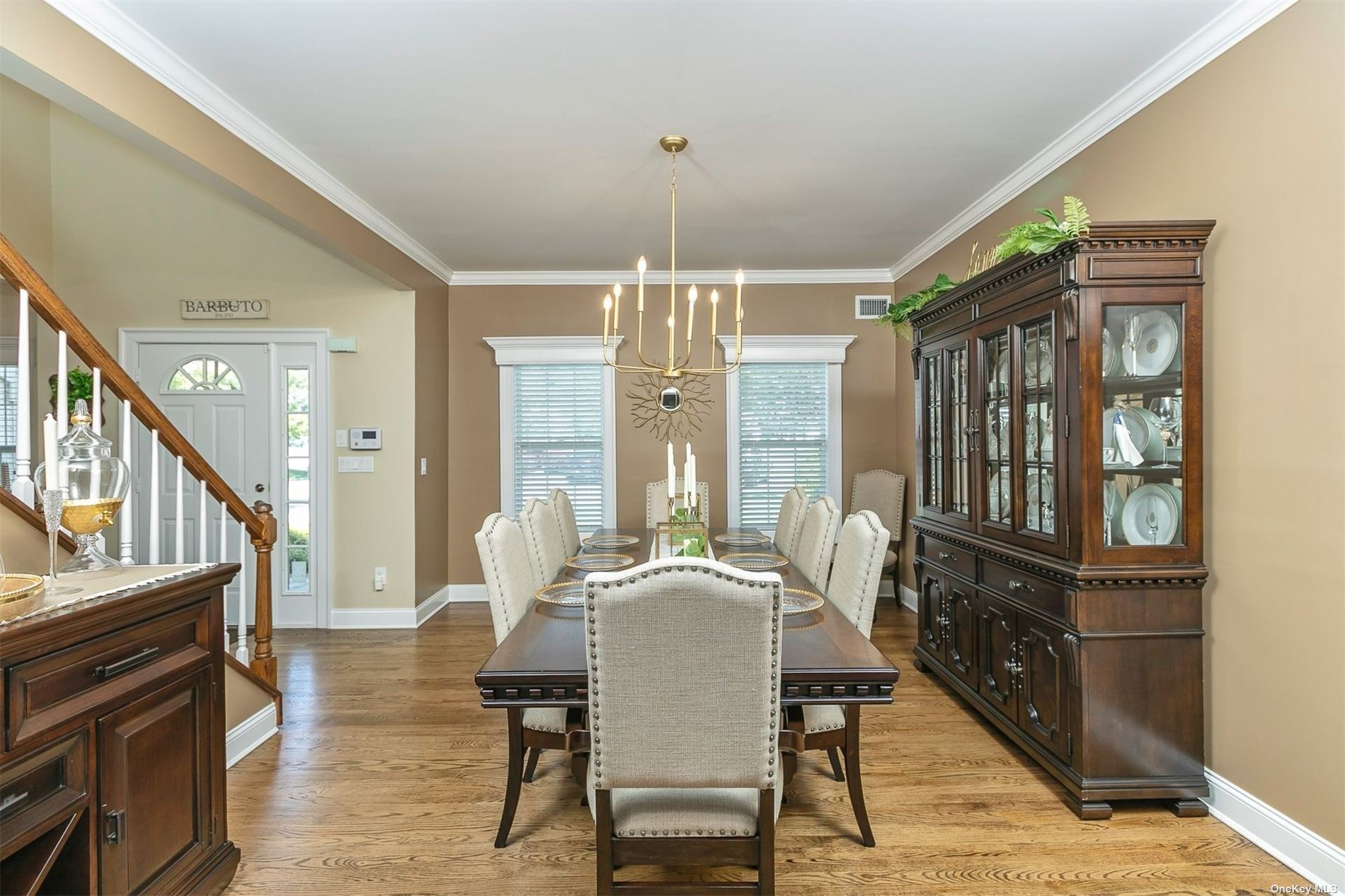 ;
;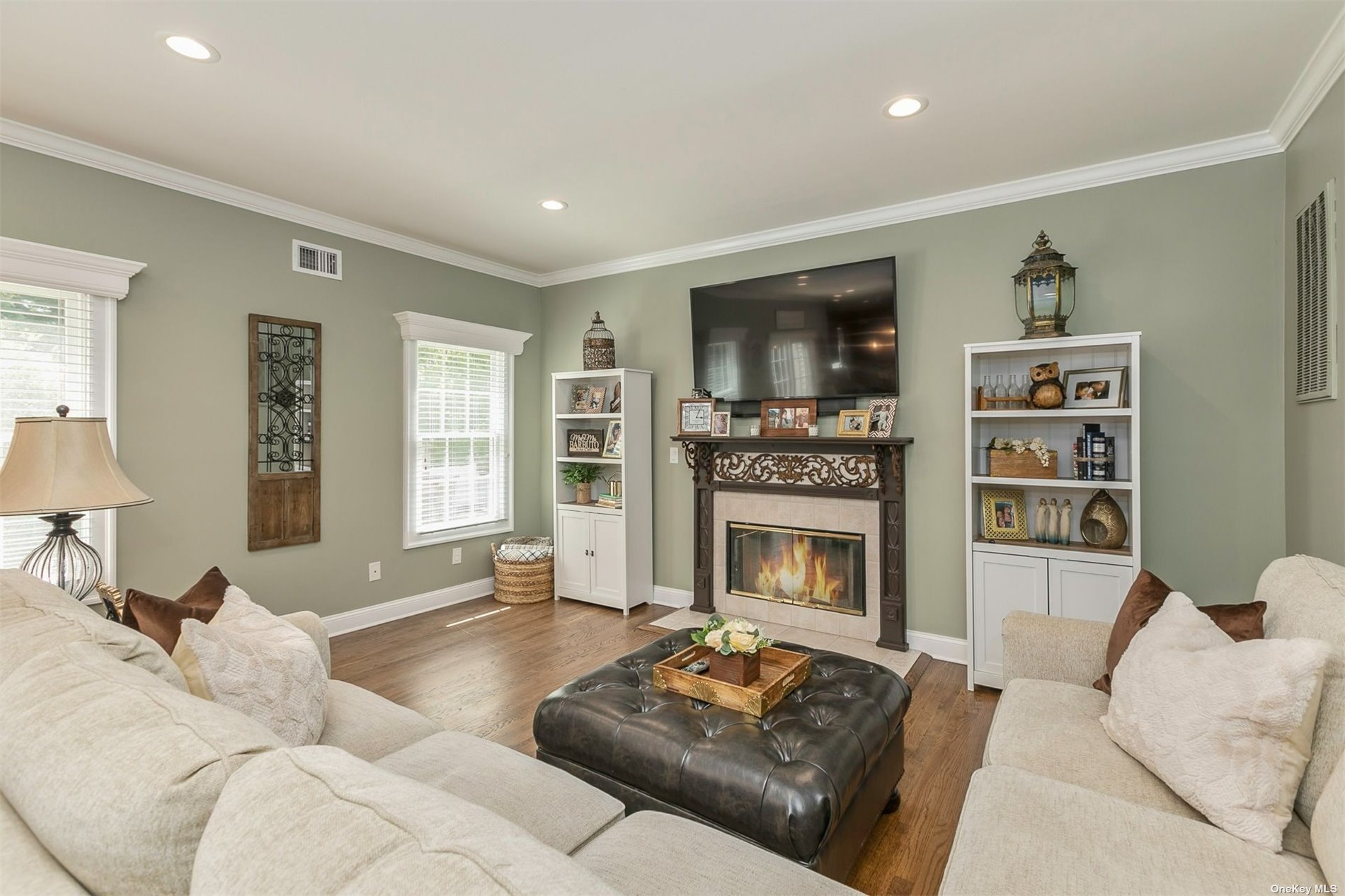 ;
;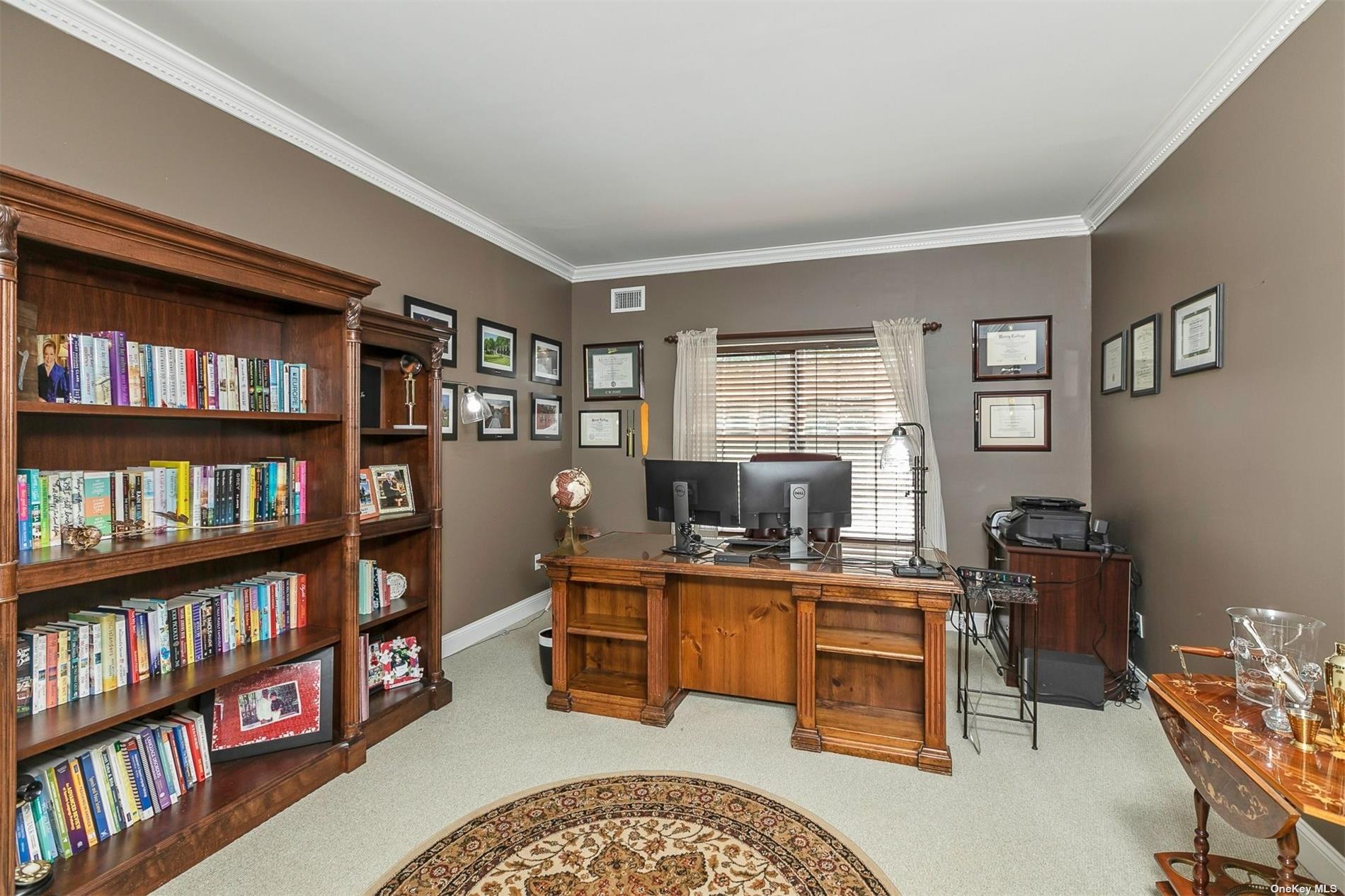 ;
;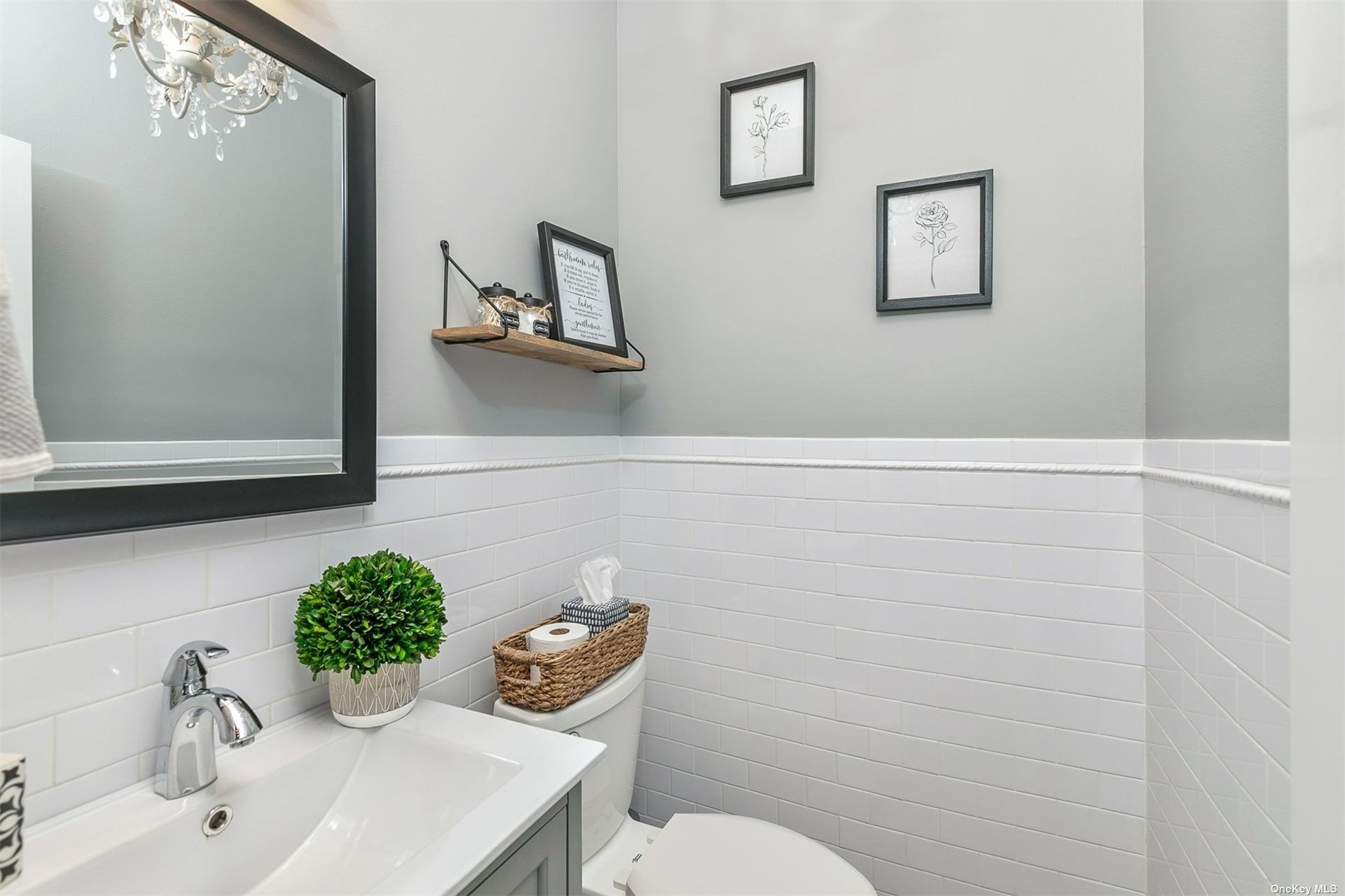 ;
;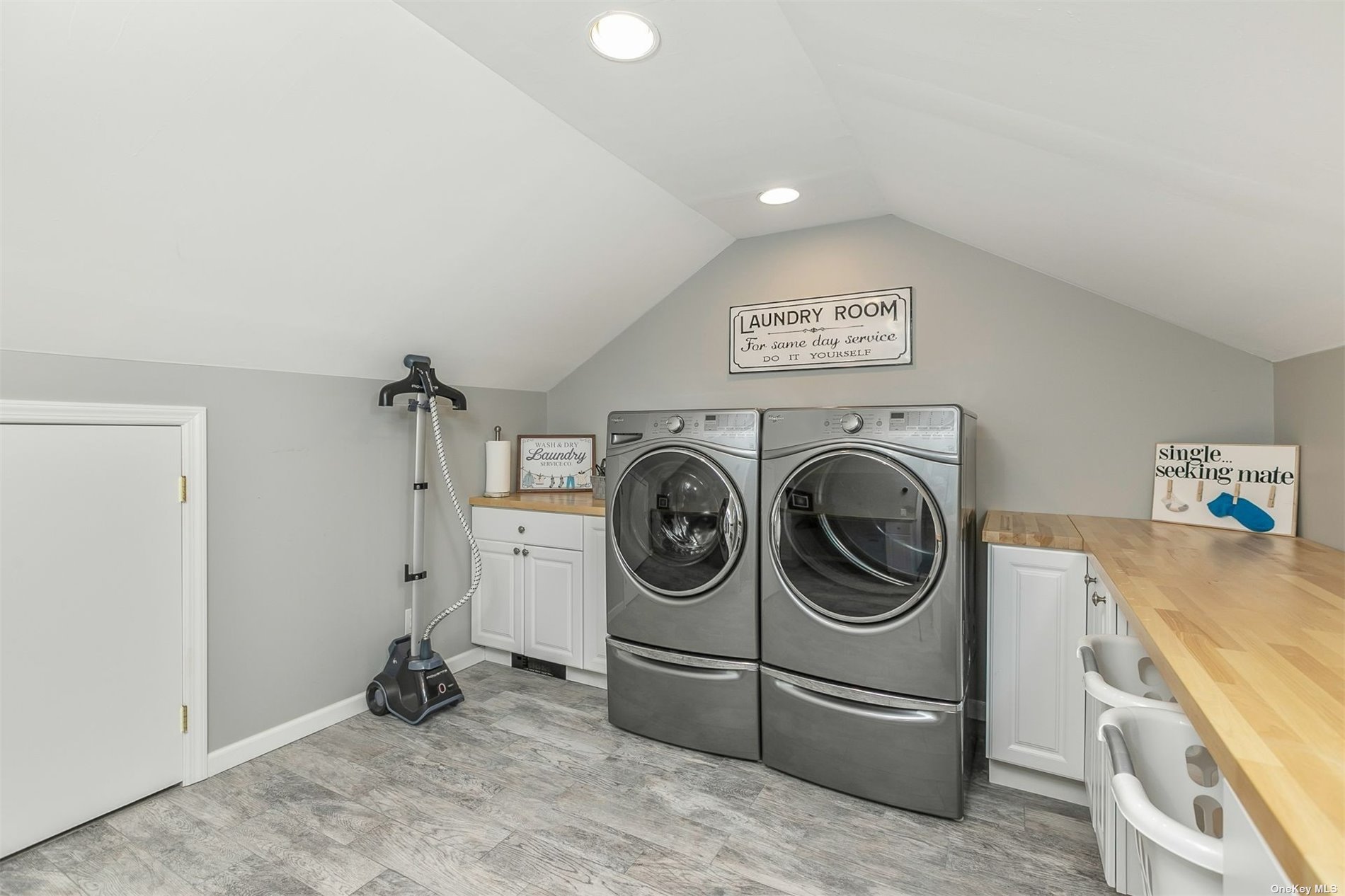 ;
;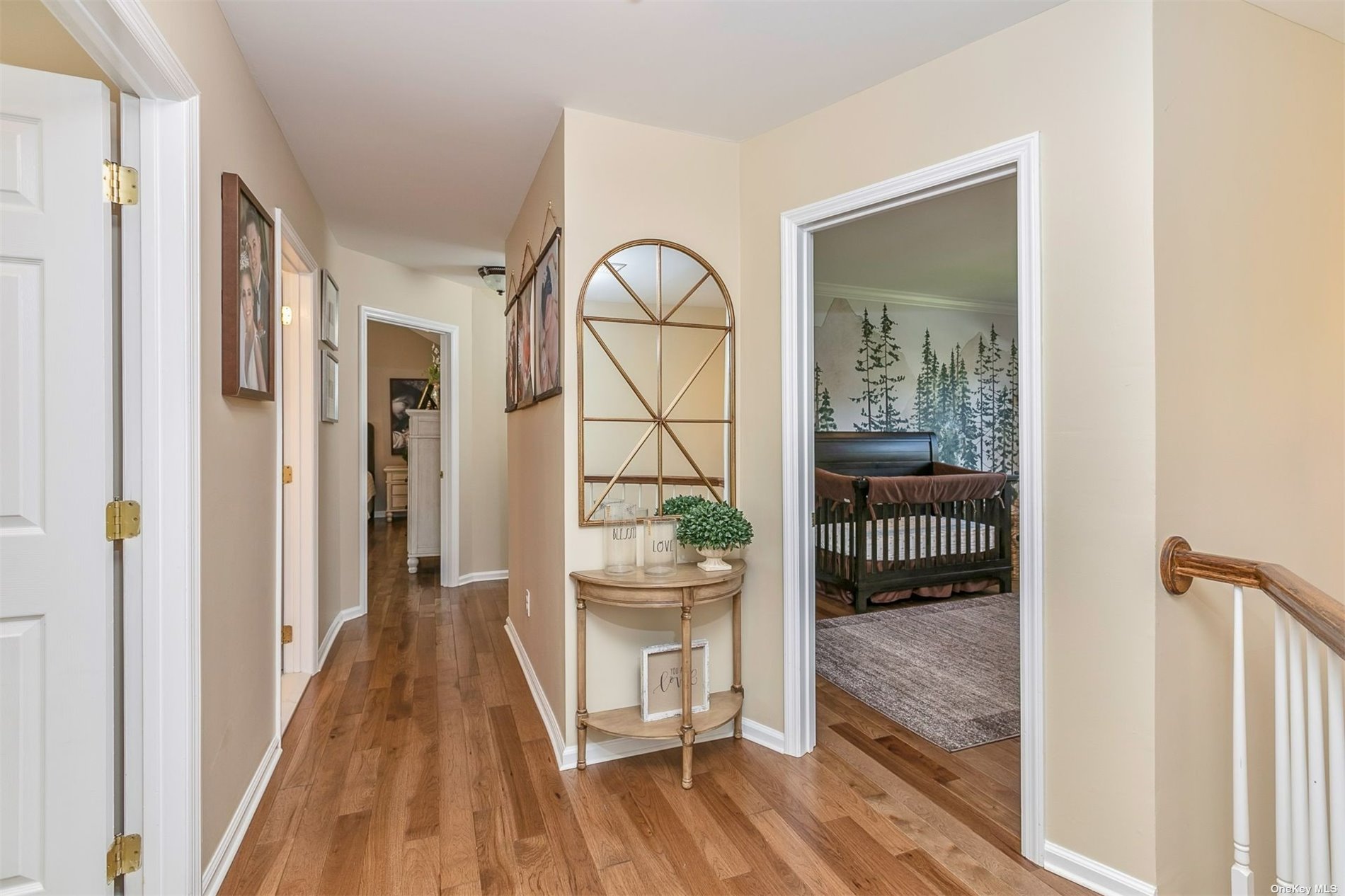 ;
;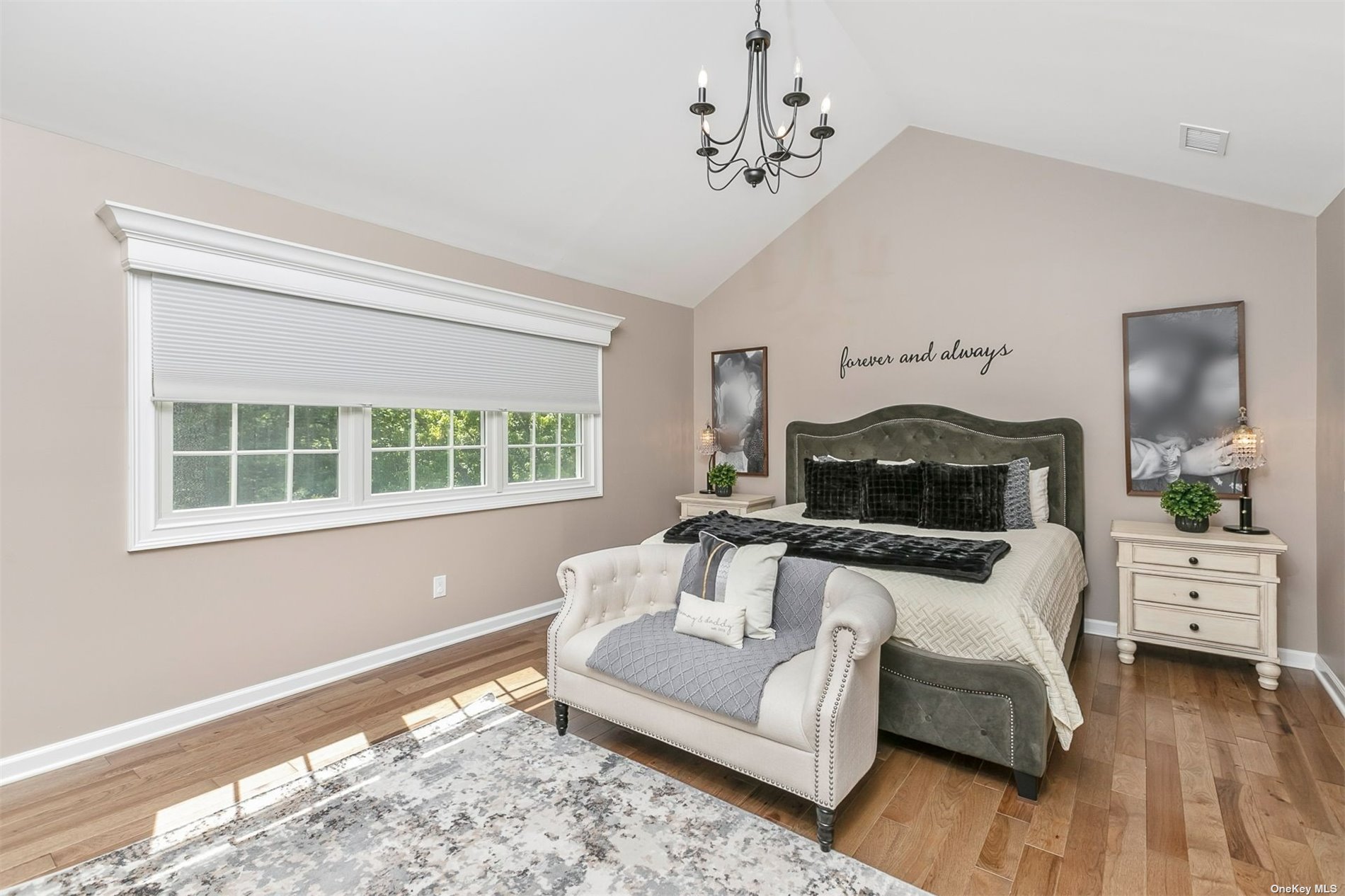 ;
;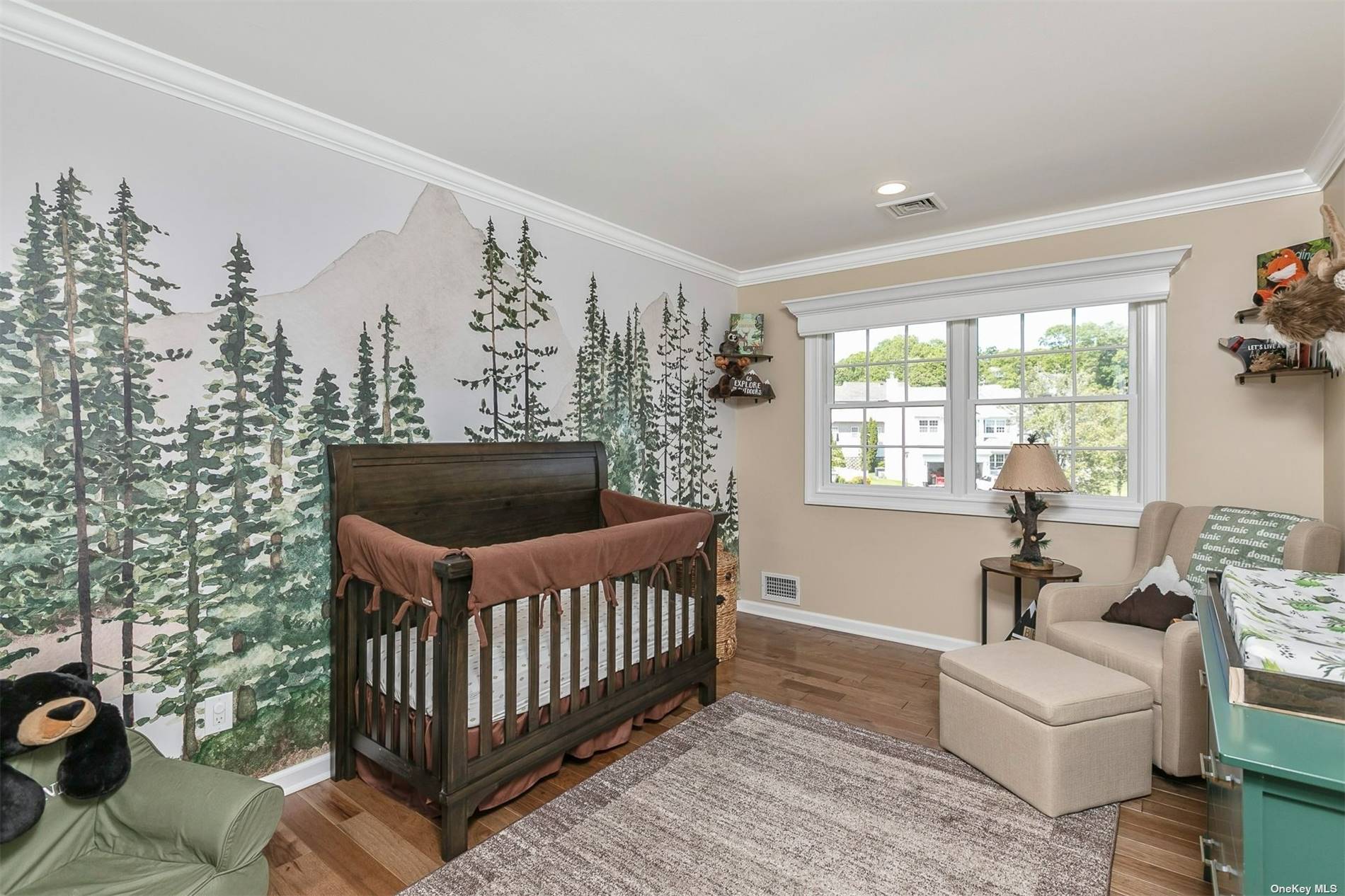 ;
; ;
;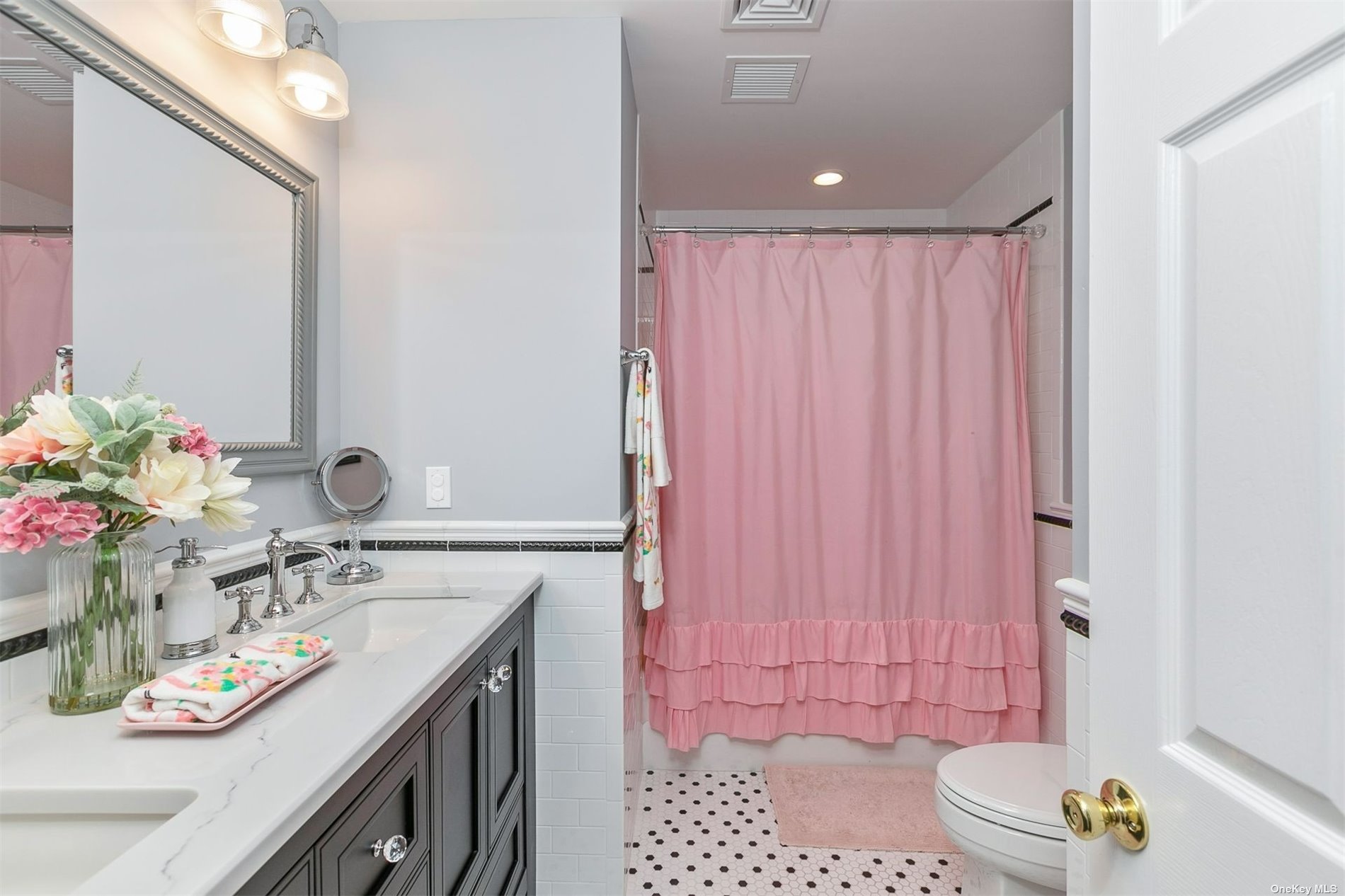 ;
;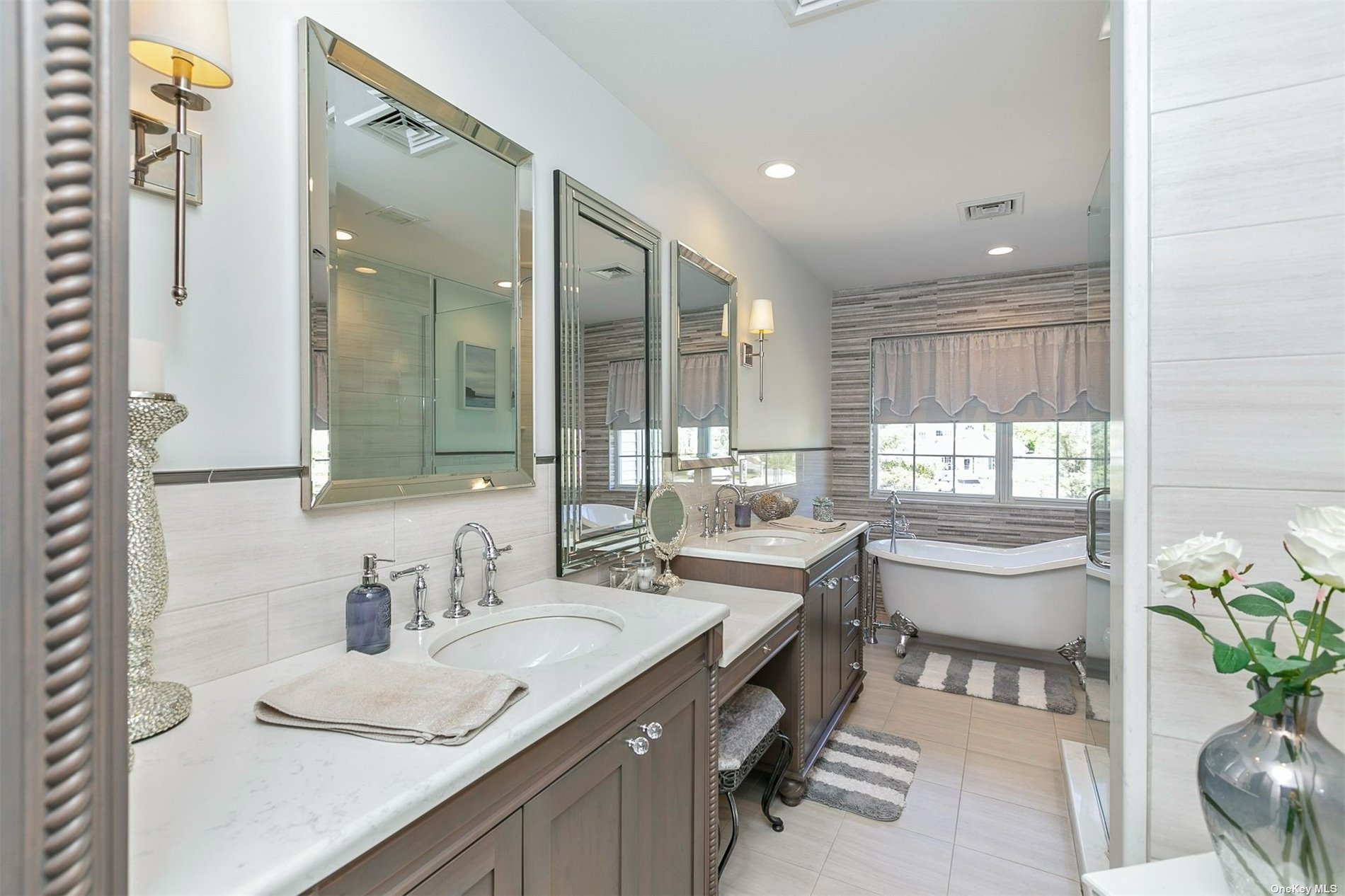 ;
;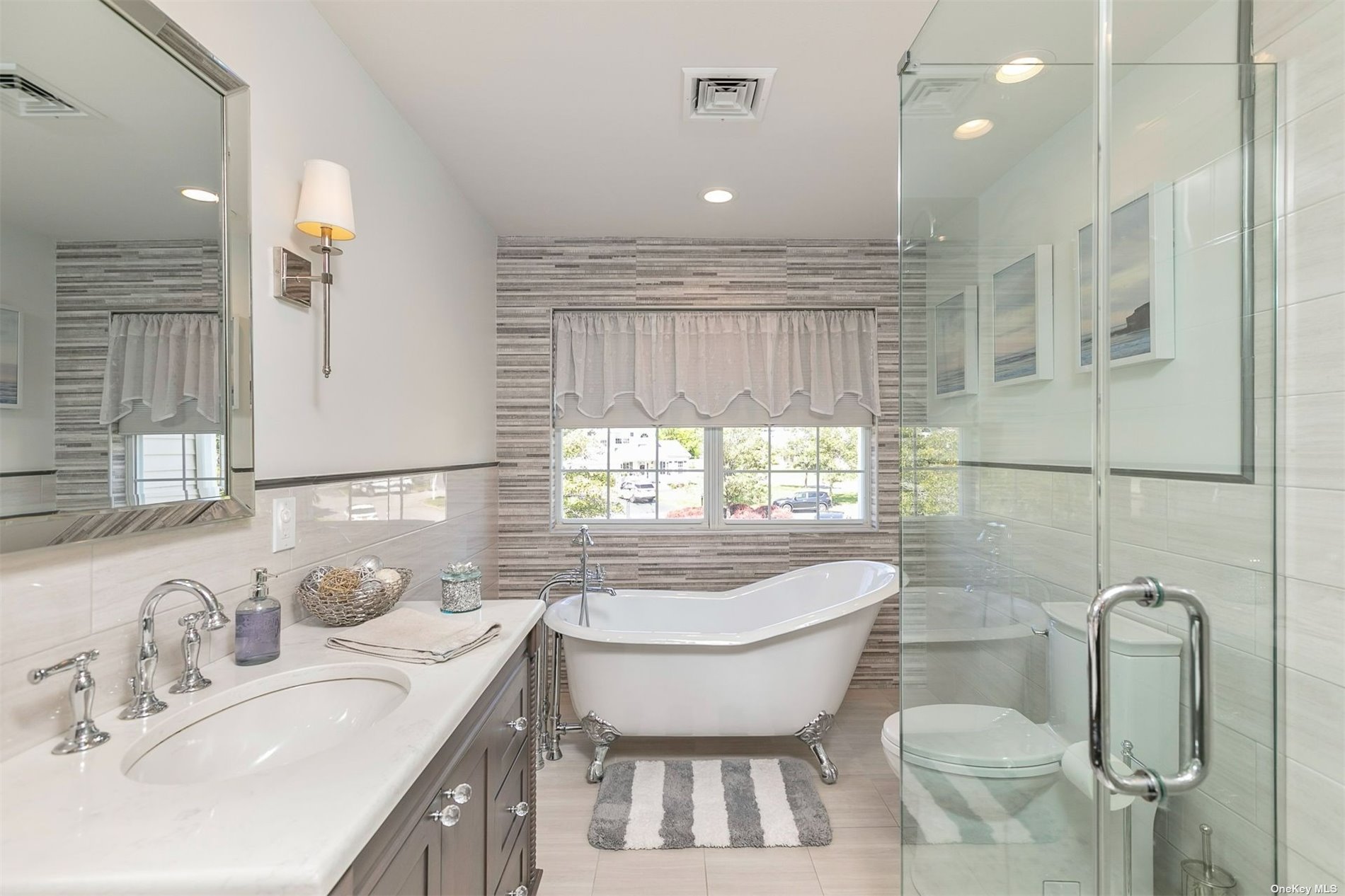 ;
;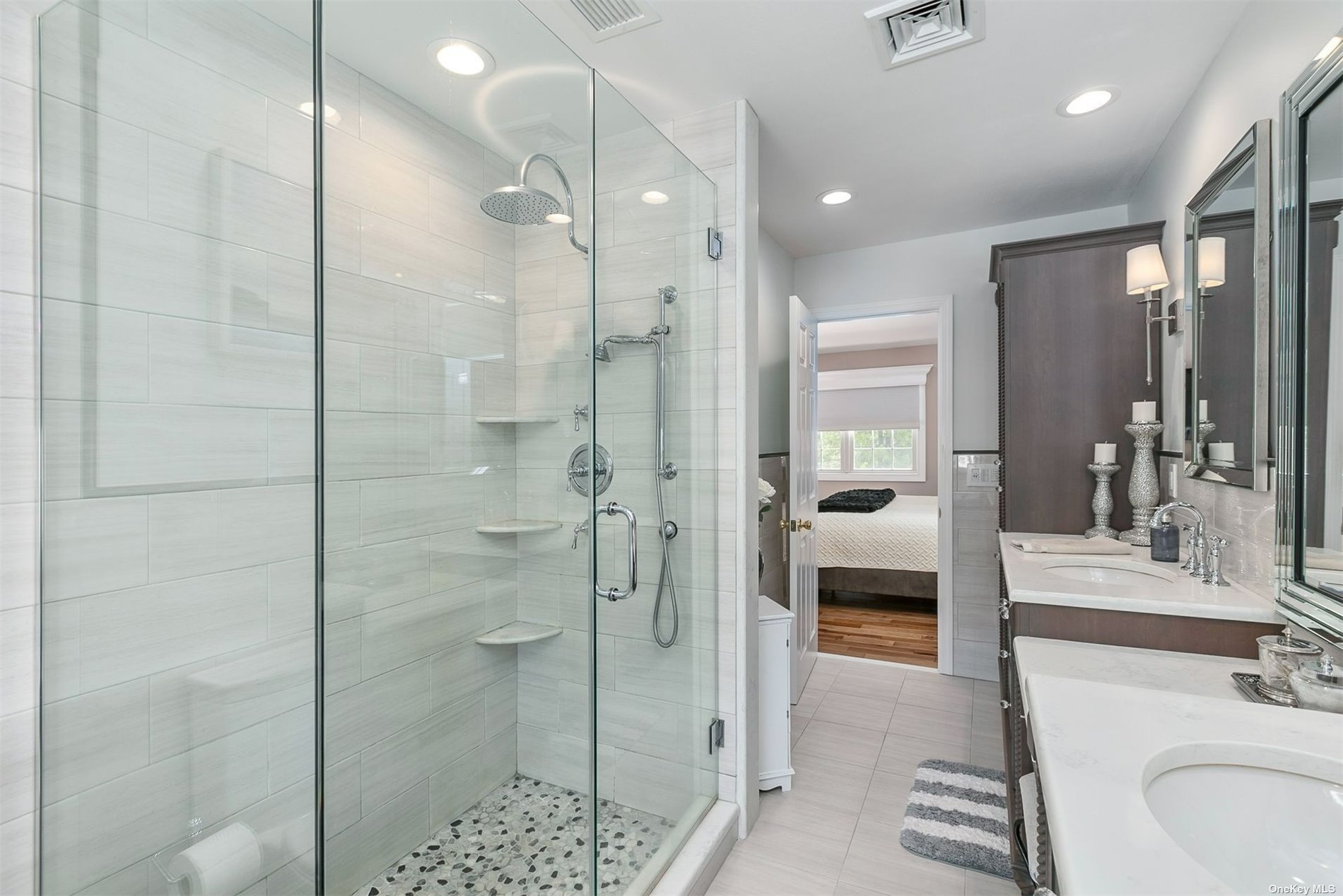 ;
;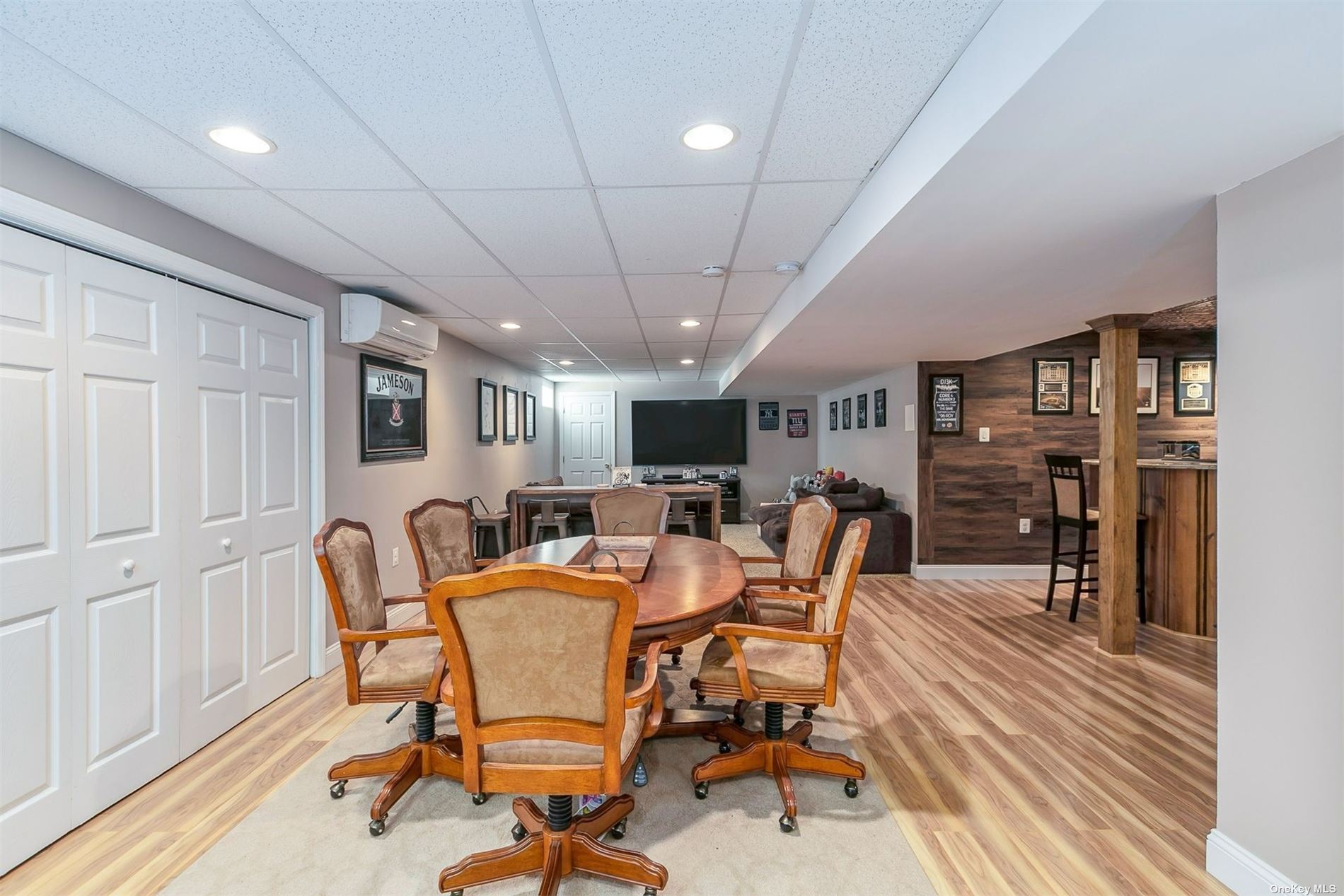 ;
;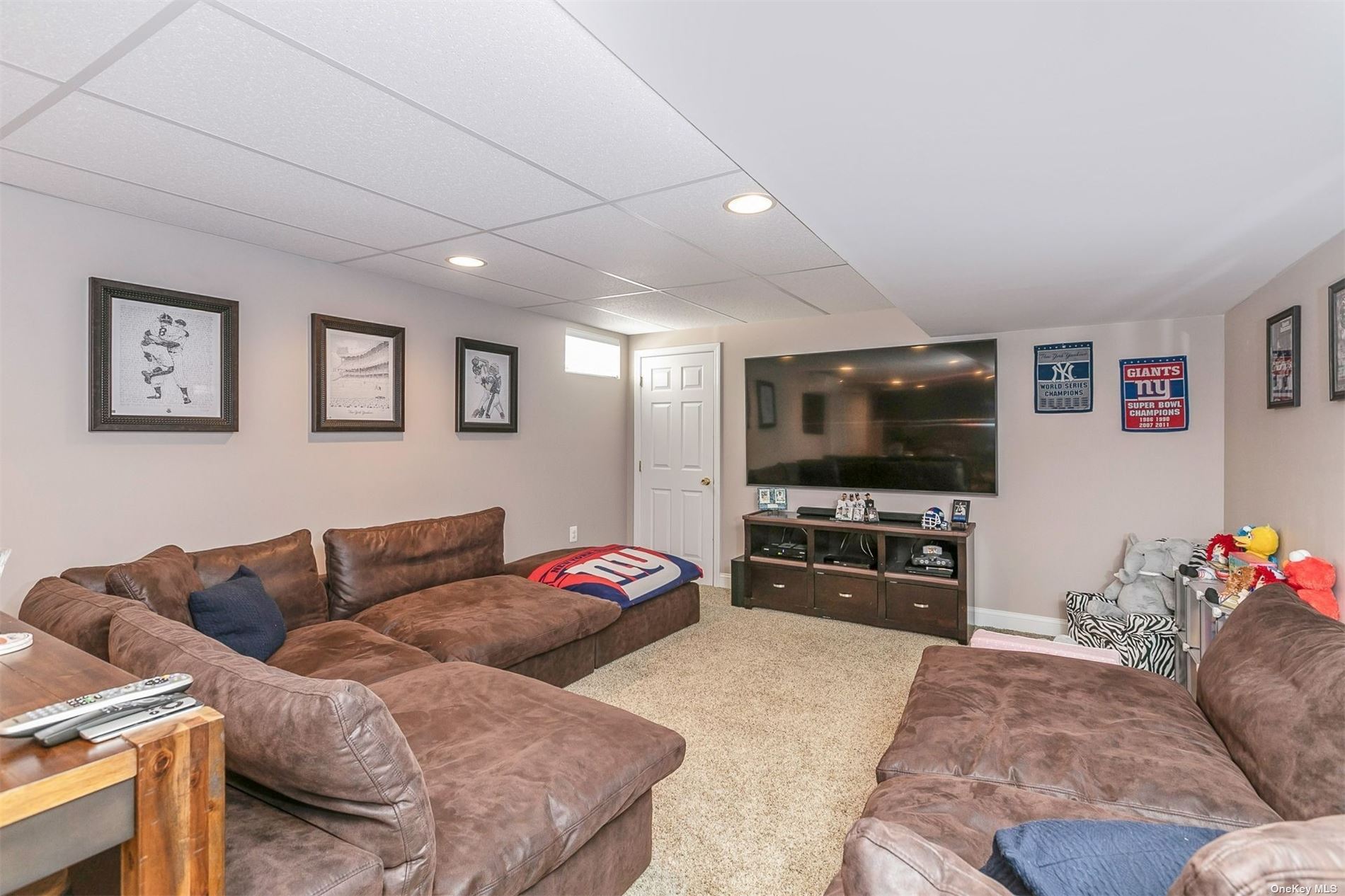 ;
;